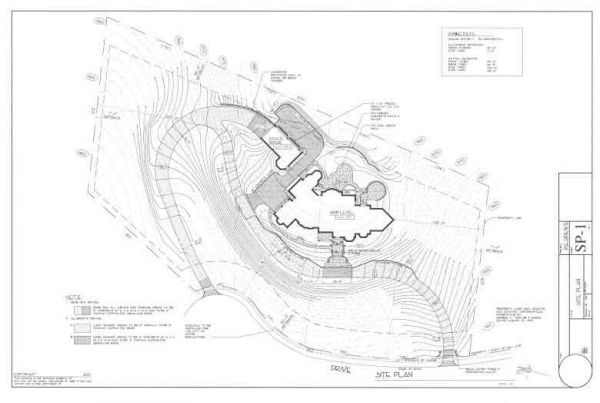Builder Services
How we can help...
Simply put, we want to provide Builders with long-term design & drafting services for your residential projects. Acting as "back- office" support we'll provide your office with imaginative design solutions, polished client presentations and technically clear drawings for your construction team, all in efforts to support you in building a quality home.
R NR DESIGNS reputation is based on creating working drawings that WORK... technically correct, value engineered to your standards, code compliant, and are reflective of latest industry best practices. Working directly with you, we provide consistency in technical detail and quality in design talent. Working with your clients, we provide a professional and enjoyable experience for them, that can help you land the job. Our reliability is well-known by our Builder clients, some of more than 20 years.
NR DESIGNS reputation is based on creating working drawings that WORK... technically correct, value engineered to your standards, code compliant, and are reflective of latest industry best practices. Working directly with you, we provide consistency in technical detail and quality in design talent. Working with your clients, we provide a professional and enjoyable experience for them, that can help you land the job. Our reliability is well-known by our Builder clients, some of more than 20 years.
We're an economical solution to costly overhead and headaches of maintaining an up-to-date design office. Whether your office is around the corner or located hundreds of miles away, you can add a top notch design professional to your team by contacting RNR DESIGNS. We can improve the reliability of your design/drafting phase and add time back into your schedule.
We use the latest version of SoftPlan© CAD software to create most of our working drawings and graphics. This state-of-the-art software enables RNR DESIGNS to produce not only an adept set of 'blueprints' but realistic 3D perspectives, animations and models. We can even craft "hand- sketched" plans and renderings for striking marketing flyers.
RNR DESIGNS' professional standards, reliability and design excellence assure a positive design experience for both you and your client.
For a look at RNR DESIGNS drafting graphics ... go to the GALLERY tab to see examples of BUILDER and MASTER working drawings; a variety of custom and standard details, "hand-sketched" color renderings and other work from projects we've completed.
Call Rich direct @ 330.343.9594 (8-5 EST Monday-Friday) or use the CONTACT page to start on your way to having RNR DESIGNS on your team.
'BUILDER' Design
DESIGN SERVICES Customized to the requirements of the project.
Drawings typically include:
ELEVATIONS:
Front @ 1/4" scale; Auxiliary elevations @ 1/8" scale; include specifics on roof slopes, returns, heel heights & overhangs; storypole dimensions for wall, floor, window and bearing heights; grade, foundation & ceiling lines; exterior finishes & trim; Decks with railing; flags on special conditions; and square footage chart (per ANSI® Z 765). Exterior 3D perspectives provided during preliminary phase.
FLOOR PLANS:
Basement/foundation and all living levels; drawings are completely dimensioned and include specifics on stair; fireplace; cabinets; mechanical equipment, appliance & plumbing locations; chases; door & window rough openings; structural framing, header & beam sizes for standard conditions; diagonal dimensions on the foundation; ceiling, closet & floor annotations.
DETAILS & NOTES:
Each set includes general notes & standard wall section details. Customization available.
Need a more comprehensive set of construction documents, design services or more 3D graphics? See MASTER Design.


